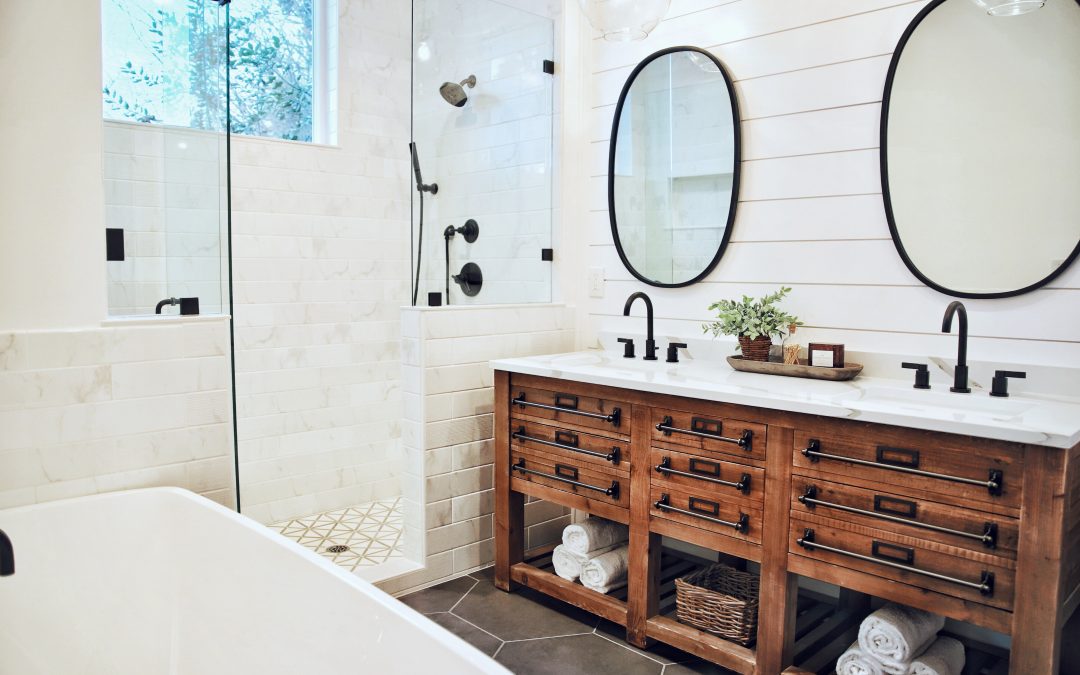You dream about a bathroom that’s high on comfort and personal style, but you also want materials, fixtures, and amenities with lasting value. Wake up! You can have both.
A midrange bathroom remodel is a solid investment, according to the “Remodeling Impact Report” from the NATIONAL ASSOCIATION OF REALTORS®. A bath remodel with a national median cost of $30,000 will recover about 50% of those costs when it’s time to sell your home.
Regardless of payback potential, you’ll probably be glad you went ahead and updated your bathroom. Homeowners polled for the report gave their bathroom renovation a Joy Score of 9.6 — a rating based on those who said they were happy or satisfied with their project, with 10 being the highest rating and 1 the lowest.
1. Stick to a Plan
A bathroom remodel is no place for improvisation. Before ripping out the first tile, think hard about how you will use the space, what materials and fixtures you want, and how much you’re willing to spend.
The National Kitchen and Bath Association recommends spending up to six months evaluating and planning before beginning work. That way, you have a roadmap that will guide decisions, even the ones made under remodeling stress. Once work has begun — a process that averages two to three months — resist changing your mind. Work stoppages and alterations add costs. Some contractors include clauses in their contracts that specify premium prices for changing original plans.
If planning isn’t your strong suit, hire a designer. In addition to adding style and efficiency, a professional designer makes sure contractors and installers are scheduled in an orderly fashion. A pro charges $100 to $200 per hour, and spends 10 to 30 hours on a bathroom project.
2. Keep the Same Footprint
You can afford that Italian tile you love if you can live with the total square footage you already have.
Keeping the same footprint, and locating new plumbing fixtures near existing plumbing pipes, saves demolition and reconstruction dollars. You’ll also cut down on the dust and debris that make remodeling so hard to live with.
Make the most of the space you have. Glass doors on showers and tubs open up the area. A pedestal sink takes up less room than a vanity. If you miss the storage, replace a mirror with a deep medicine cabinet.
3. Make Lighting a Priority
Multiple shower heads and radiant heat floors are fabulous adds to a bathroom remodel. But few items make a bathroom more satisfying than lighting designed for everyday grooming. You can install lighting for a fraction of the cost of pricier amenities.
Well-designed bathroom task lighting surrounds vanity mirrors and eliminates shadows on faces: You look better already. The scheme includes two ceiling- or soffit-mounted fixtures, and side fixtures or sconces distributed vertically across 24 inches (to account for people of various heights). Four-bulb lighting fixtures work well for side lighting.
Today, shopping for bulbs means paying attention to lumens, the amount of light you get from a bulb — i.e., brightness. For these bathroom task areas, the Lighting Research Center recommends:
- Toilet: 45 lumens
- Sink: 450 lumens
- Vanity: 1,680 lumens
4. Clear the Air
Bathroom ventilation systems may be out of sight, but they shouldn’t be out of mind during a bathroom remodel.
Bathroom ventilation is essential for removing excess humidity that fogs mirrors, makes bathroom floors slippery, and contributes to the growth of mildew and mold. Controlling mold and humidity is especially important for maintaining healthy indoor air quality and protecting the value of your home — mold remediation is expensive, and excess humidity can damage cabinets and painted finishes.
A bathroom vent and water closet fan should exhaust air to the outside — not simply to the space between ceiling joists. Better models have whisper-quiet exhaust fans and humidity-controlled switches that activate when a sensor detects excess moisture in the air.
5. Think Storage
Bathroom storage is a challenge: By the time you’ve installed the toilet, shower, and sink, there’s often little space left to store towels, toilet paper, and hair and body products. Here are some ways to find storage in hidden places.
- Think vertically: Upper wall space in a bathroom is often underused. Freestanding, multi-tiered shelf units designed to fit over toilet tanks turn unused wall area into found storage. Spaces between wall studs create attractive and useful niches for holding soaps and toiletries. Install shelves over towel bars to use blank wall space.
- Think movable: Inexpensive woven baskets set on the floor are stylish towel holders. A floor-stand coat rack holds wet towels, bath robes, and clothes.
- Think utility: Adding a slide-out tray to vanity cabinet compartments provides full access to stored items and prevents lesser-used items from being lost or forgotten.
6. Contribute Sweat Equity
Shave labor costs by doing some work yourself. Tell your contractor which projects you’ll handle, so there are no misunderstandings later.
Some easy DIY projects:
- Install window and baseboard trim; save $250.
- Paint walls and trim, 200 square feet; save $200.
- Install toilet; save $150.
- Install towel bars and shelves; save $20 each.
7. Choose Low-Cost Design for High Visual Impact
A “soft scheme” adds visual zest to your bathroom, but doesn’t create a one-of-a-kind look that might scare away future buyers.
Soft schemes employ neutral colors for permanent fixtures and surfaces, then add pizzazz with items that are easily changed, such as shower curtains, window treatments, towels, throw rugs, and wall colors. These relatively low-cost decorative touches provide tons of personality but are easy to redo whenever you want.

